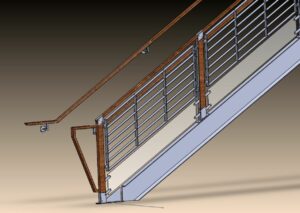 Computer-Aided Design (CAD) – Architectural Elements
Computer-Aided Design (CAD) – Architectural Elements
Computer-Aided Design is a vital part of creating beautiful, functional, and efficiently made architectural products for our clients.
We are often asked to create aesthetically-driven metalwork. For example, a sculpture, stair railing, or another metal object that needs to be beautiful and also functional. Clients come to us with an initial idea or an existing design, which we can help finalize and prepare for efficient fabrication. Most importantly, our broad knowledge of materials and processes lets us create without compromising on aesthetic design elements.
We use CAD modeling to achieve these goals.
Initially, we obtain site measurements for products that are built-in. We then virtually build the (for instance) stair railing in digital space. First of all, this way we can iron out complications and engineering issues prior to assembly in the shop. Metal is not a forgiving material, so we don’t leave things to chance.
Secondly, a digital 3D model is a great communication tool between all members of the project. After all, a picture is worth a thousand words. Thanks to CAD, we can quickly move from a rough draft to an approved design, with certainty that there won’t be any surprises for the customer or us.
With the prep work of engineering and CAD complete, fabrication is then streamlined and clear. And likewise, so is installation.
In our work process, we make sure everyone has peace of mind that the final product will be a great addition to its space, while designed, approved, and made as efficiently as possible.
– Alex Kallio, design engineer
See some examples of our work and services
Connect with us on social media
Got a metal project in mind? We can help!
